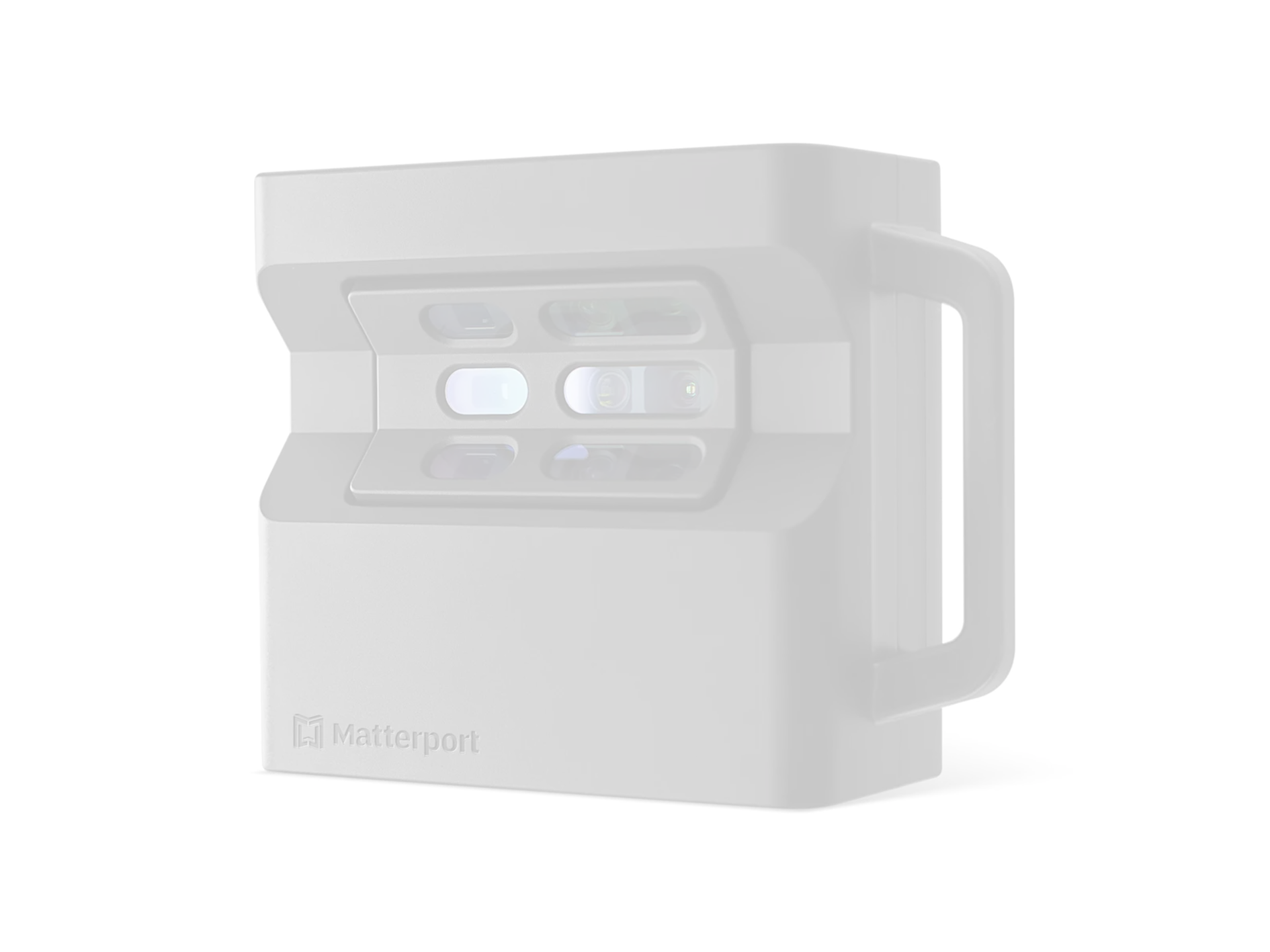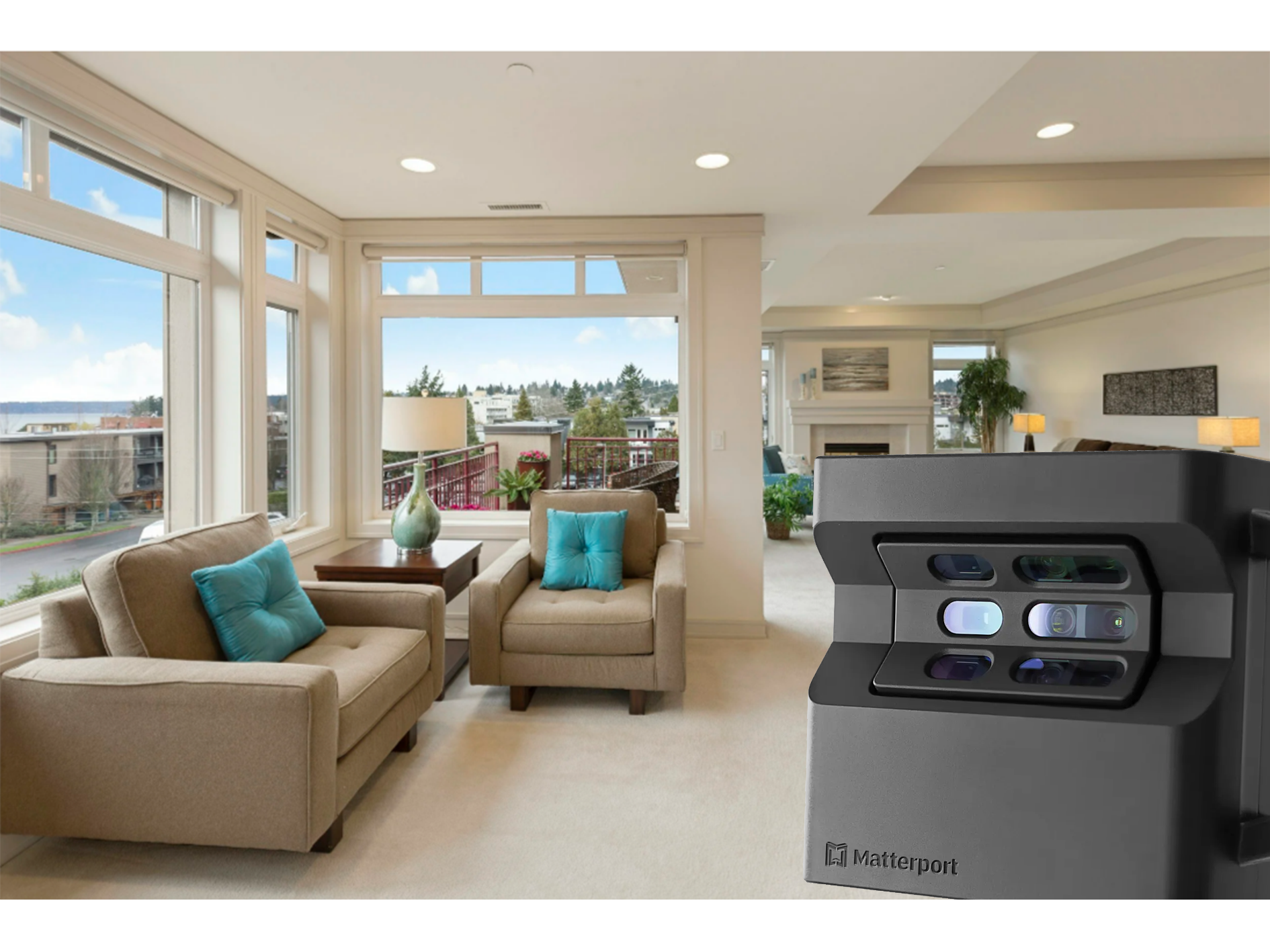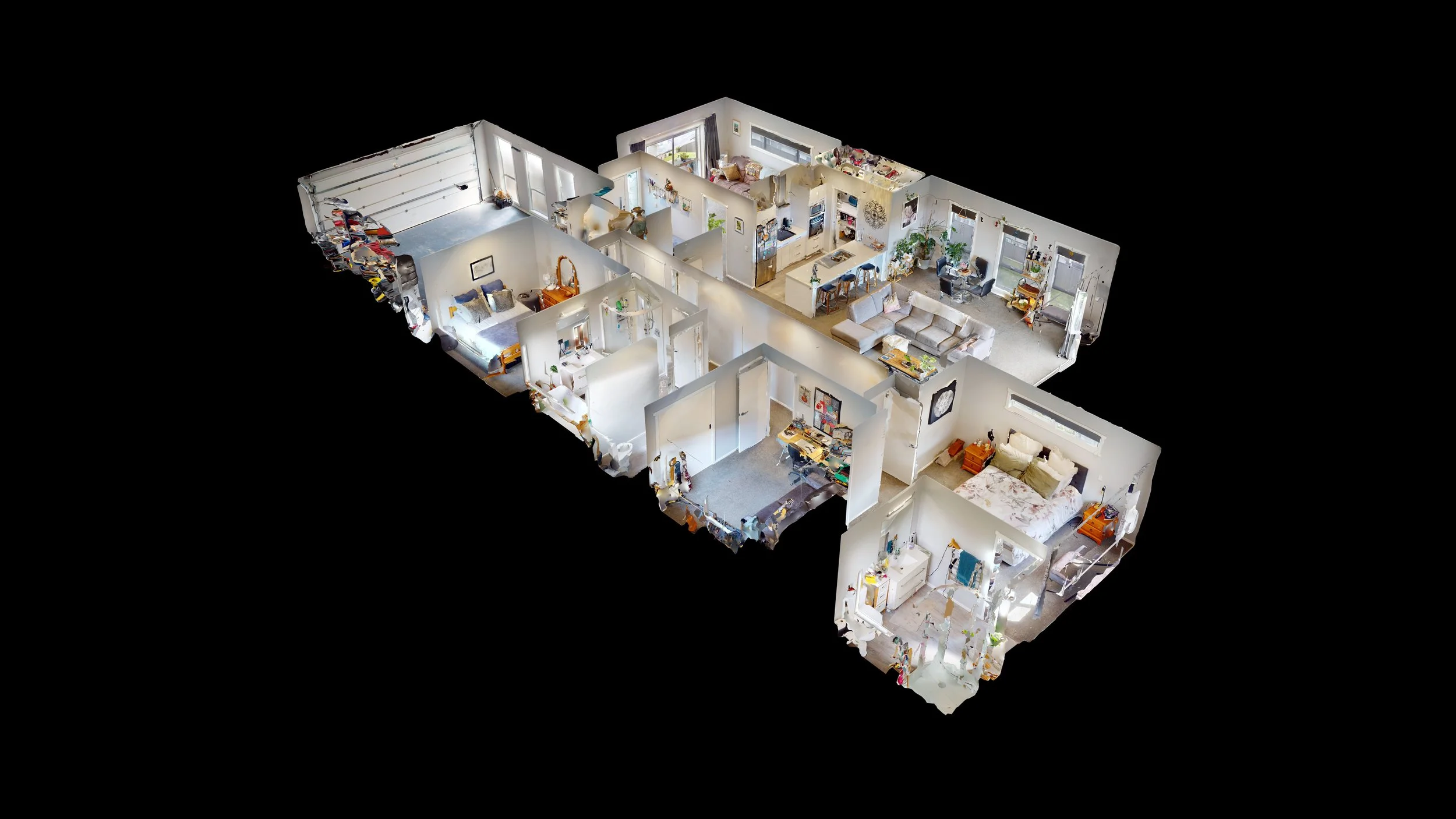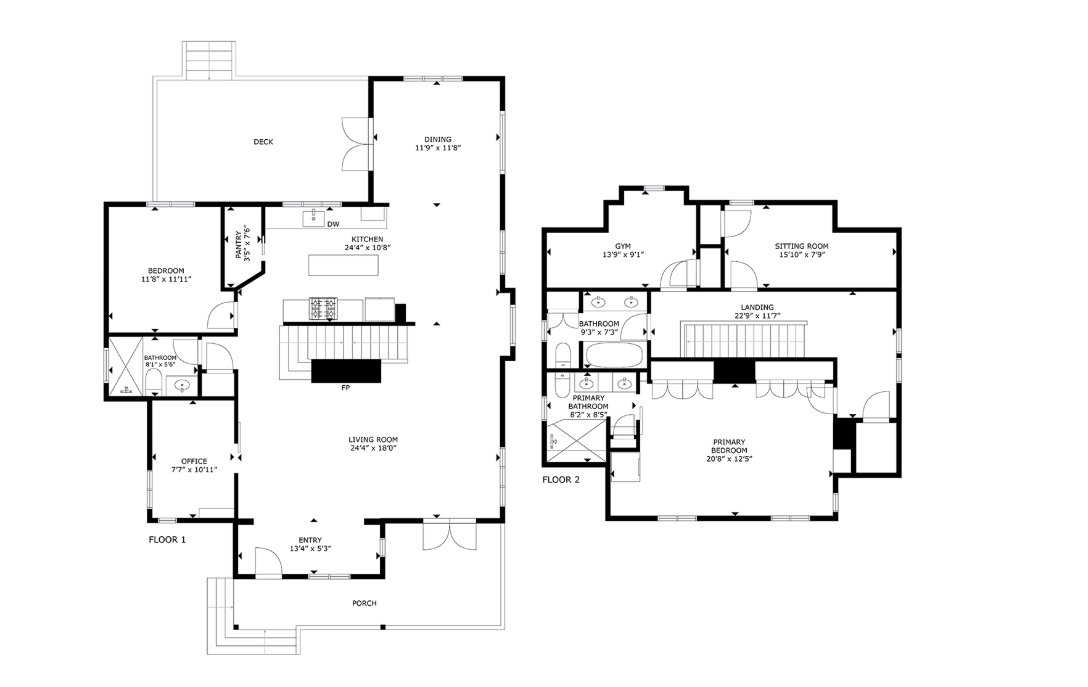As industries continue to evolve, customers increasingly expect digital-first experiences.
At Sceneline Imaging, we help businesses connect with clients in a smarter, more engaging way. With Matterport 3D virtual twins, anyone can explore and interact with a space as if they were physically there.
Explore our demo tour that shows you the power of Matterport technology
REAL ESTATE
74%
Elevate your listings. Win more clients.
COMMERCIAL REAL ESTATE
85%
Faster decisions. Quicker transactions.
TRAVEL AND HOSPITALITY
14%
See it. Love it. Book it.
Redefining the way businesses showcase their spaces. With the power of Matterport 3D virtual tour technology, we create immersive digital twins that let your audience explore in stunning detail — anytime, anywhere. From homes and offices to industrial facilities and retail showrooms, we help brands present themselves and expose work with clarity and impact.
Digital Solutions for Your Success
Enhance Interaction
Encourage visitors to spend more time exploring your site with dynamic 3D visuals. Deliver standout, immersive content that keeps customers engaged and coming back.
Proven Results
Our depth of experience gives us the confidence to deliver unmatched quality, every project, every time.
Smarter Learning Tool
Transform product training into an engaging, efficient, and easy-to-access experience.
Reduce Costs and Travel Time
Cut down unnecessary site visits by allowing remote walkthroughs and inspections.
Boost Decision Making
Provide accurate visuals and measurements so clients can make faster, more confident choices.
Broaden Your
Reach
Showcase your brand to wider audiences, increasing visibility on both local and global levels.
Discover how Matterport transforms any environment. From homes and offices to motorhomes, into immersive 3D experiences complete with tags, measurements, analytic updates, and floor plans and more.
Contact Us
Interested in working together? Fill out some info and we will be in touch shortly. We can’t wait to hear from you!










